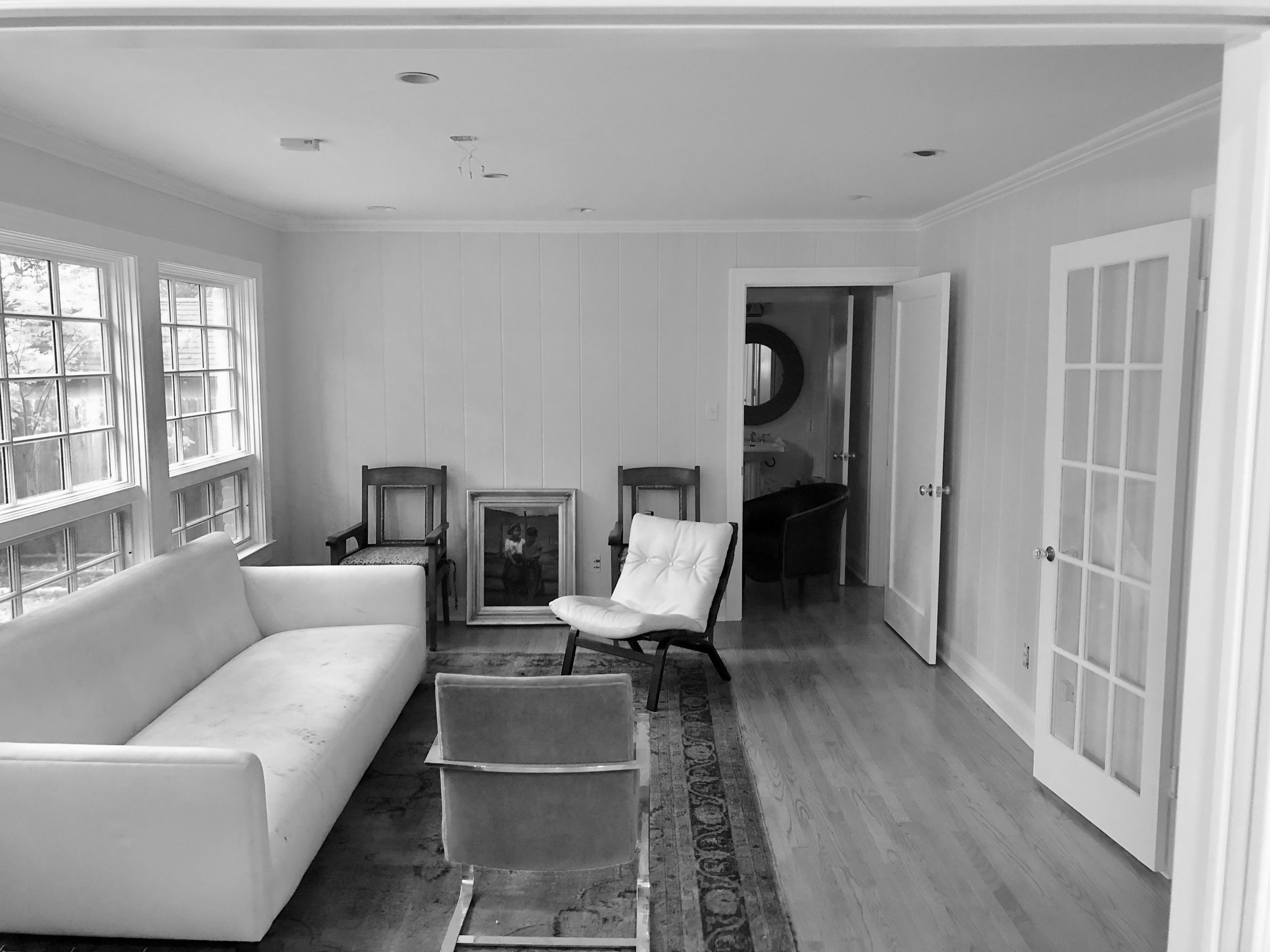
Clearview
Project Title Goes Here
Project type
Ground-up Residential
Budget
$800,000-$1,000,000
Scope
Interior architectural planning, Interior architectural finishes selection, Exterior architectural materials consulting, Kitchen and bath design, Lighting design, Construction coordination, Furnishings selection and placement, Art consulting
Partners
Architecture: The Kastrop Group Construction: C. Pizzo Construction Photography: Brad Knipstein Publication: House Beautiful, MyDomaine, California Homes Collaborators: Cle Tile, Pratt and Larson, Heath, Brendan Ravenhill, Lostine, Workstead, Jacob May Design, Fyrn, Schoolhouse Electric, Sophie Lourdes Knight, Ethan Caflisch
New beginnings with farmhouse simplicity
In this Silicon Valley town near Menlo Park, we designed a home from the ground upfor a young family. The clients were inspired by modern homes with Shaker simplicity and classically casual interiors. Working from the outside in, we consulted on exterior materials and window specifications, then worked with an open plan to specify the interior architecture and all finishes, creating the backdrop for traveled artwork and furnishings.
The verdant palette, with its honey yellow and deep green, was hand picked for its natural cheerfulness. Modern farmhouse design finishes including contrast millwork, shiplap cabinets and trim, simple tile layouts, and a stair railing made from hog wire, traditionally an exterior material, were interpreted in a contemporary style. With the setting established, the clients’ only remaining request was to find pride of place for their heirlooms – a grandfather clock and their grandfather’s landscape paintings – which are now situated in their daily lives.
This home was awarded the Redwood City Mayor’s Beautification Award in 2019 for Best Professional Remodel and is beloved as a neighborhood upgrade.

